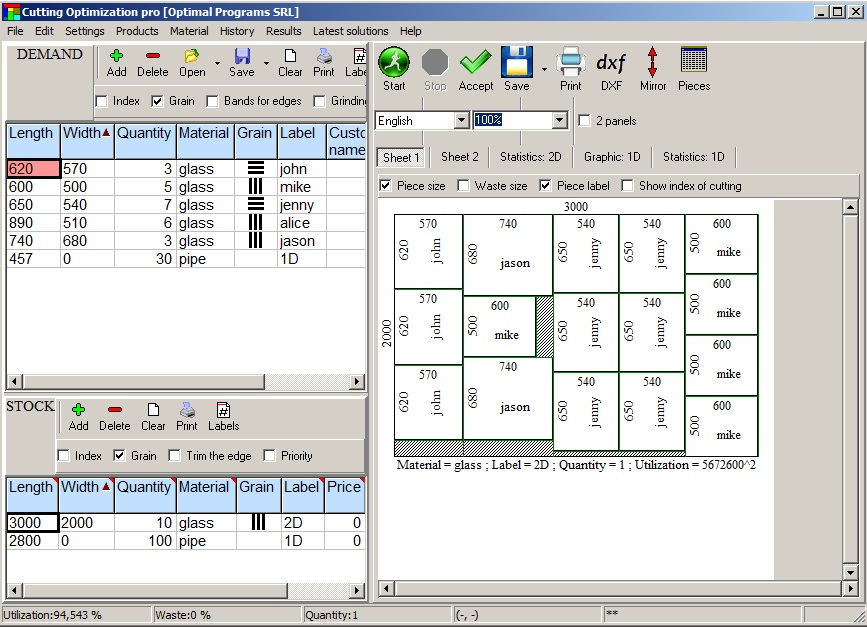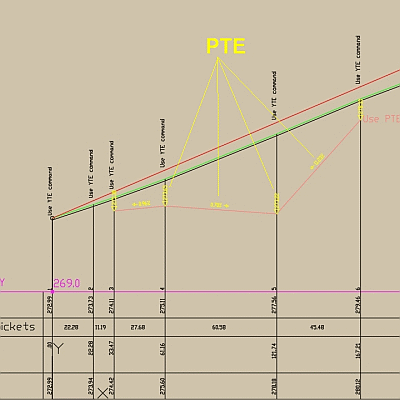Search N5 Net Software Repository:
Search Files
Sponsor:
Browse:
- Audio & Multimedia (1596)
- Business (4238)
- Communications (1258)
- Desktop (183)
- Development (602)
- Education (171)
- Games & Entertainment (702)
- Graphic Apps (686)
- Home & Hobby (107)
- Network & Internet (571)
- Security & Privacy (532)
- Servers (65)
- System Utilities (11196)
- Web Development (284)
Areas Of Interest
Authors Area
Are you a software author? Take a look at our Author Resource Center where you will find marketing tools, software specifically created for promoting your software and a ton of other helpful resources.
MicroStation Excel- {Cadig AutoTable 3 } 3.6
Graphic Apps :: CAD
{ Cadig AutoTable 3.0 } is designed to provide MicroStation users a more convenient way working together with MicroStation and Excel. We then can import Excel spreadsheet to MicroStation and modify it with Excel at anytime. Besides, you can update table in MicroStation to synchronize it with the original Excel spreadsheet. == http://www.cadig.com == ======== Key Features ======== . Import Excel spreadsheet into MicroStation and keep it updated. . Be able to import part of an Excel spreadsheet. . What you see in Excel is what you get in MicroStation. More.. . Full control of font type/style/size/color. More.. . Support for Border style (double-line, dashed line, diagonal and etc) . Vertical/Wrap text, merged cells, Center across selection. . All elements of the imported table are MicroStation Entities. . Update table to its original Excel spreadsheet. . Support for local area network (LAN). More.. . AutoTable can be plotted perfectly. . More versatile Table Solutions. Ideal for: o Panel Schedules o Equipment Schedules o Room Finish Schedules o Door and Window Schedules o Bills of Materials (BOM) o Parts lists o Notes ================= Unique Selling Points (USP) ================= . The fastest Excel to MicroStation import tools in the world. More.. . Import Excel spreadsheet with One-Click button. . Edit the imported table with Excel. . Support for Unicode Encoding (Multi-language character sets, such as East Asian languages). More.. . Support for Cell shading & patterns. . Support for Math symbols etc. More.. . Support for basic Excel AutoShapes (line, rectangle, oval, arrows and etc). More.. . Update all imported tables at one time. . Import several spreadsheets from different worksheets within a workbook and keep them updated.
Specifications:
Version: 3.6 |
Download
|
Similar Products:
CUTTING OPTIMIZATION PRO 5.18.20.1
Graphic Apps :: CAD
 Cutting Optimization Pro is a computer program used for obtaining good cutting and nesting layouts for one (1D) and two (2D) dimensional pieces. It can be used for cutting and nesting of rectangular sheets made of glass, wood, metal, and linear pieces such as bars, pipes, tubes, steel bars, metal any other material. The software lets you to define and handle complex products, such as table, desk, cupboard, locker, book shelf, etc.
Cutting Optimization Pro is a computer program used for obtaining good cutting and nesting layouts for one (1D) and two (2D) dimensional pieces. It can be used for cutting and nesting of rectangular sheets made of glass, wood, metal, and linear pieces such as bars, pipes, tubes, steel bars, metal any other material. The software lets you to define and handle complex products, such as table, desk, cupboard, locker, book shelf, etc.
Windows | Shareware
Read More
CUT AND FILL VOLUME IN AUTOCAD 1.5
Graphic Apps :: CAD
 Cut and fill volume is an add-on for AutoCAD or BricsCAD, with new commands for scale modification for LINETYPE and HATCH, registration of mileage in BLOCKs, modification of longitudinal profiles, cut and fill volume, DWG to custom Hatch pattern, 3D axis and roadside, starting from 2D and 4 viewports with views at the same scale in the XOY, XOZ, YOZ planes and in 3D.
Cut and fill volume is an add-on for AutoCAD or BricsCAD, with new commands for scale modification for LINETYPE and HATCH, registration of mileage in BLOCKs, modification of longitudinal profiles, cut and fill volume, DWG to custom Hatch pattern, 3D axis and roadside, starting from 2D and 4 viewports with views at the same scale in the XOY, XOZ, YOZ planes and in 3D.
Windows | Data Only
Read More
AUTOLISP SOURCE CODE FOR PROGRAMMERS 1.5
Graphic Apps :: CAD
 AutoLISP source code can be run on AutoCAD or IntelliCAD (Bricscad, ProgeCAD, Cadopia, etc.), on any number of computers. There are programs for: Triangulation, Load XYZ and 4D files, B-spline control polygon and interpolated contour lines, Intersect 2 3DFACE and contour lines, Modify longitudinal profile, converts a DWG file to an XYZ file of points and custom "Hatch styles from a DWG". There are shareware versions. The price is per program.
AutoLISP source code can be run on AutoCAD or IntelliCAD (Bricscad, ProgeCAD, Cadopia, etc.), on any number of computers. There are programs for: Triangulation, Load XYZ and 4D files, B-spline control polygon and interpolated contour lines, Intersect 2 3DFACE and contour lines, Modify longitudinal profile, converts a DWG file to an XYZ file of points and custom "Hatch styles from a DWG". There are shareware versions. The price is per program.
Windows | Data Only
Read More
Graphic Apps :: CAD
 The most convenient program for: loading and drawing XYZ files of points, triangulation, contour lines and color-filled contour maps. You can also draw 4D points cloud and process hundreds of thousands of points or triangles, even on less powerful PCs. You don't need another CAD system. RTOPO LT has its own CAD system. RTOPO LT is the reduced version of the full RTOPO Hydrology CAD for topography.
The most convenient program for: loading and drawing XYZ files of points, triangulation, contour lines and color-filled contour maps. You can also draw 4D points cloud and process hundreds of thousands of points or triangles, even on less powerful PCs. You don't need another CAD system. RTOPO LT has its own CAD system. RTOPO LT is the reduced version of the full RTOPO Hydrology CAD for topography.
Windows | Shareware
Read More




